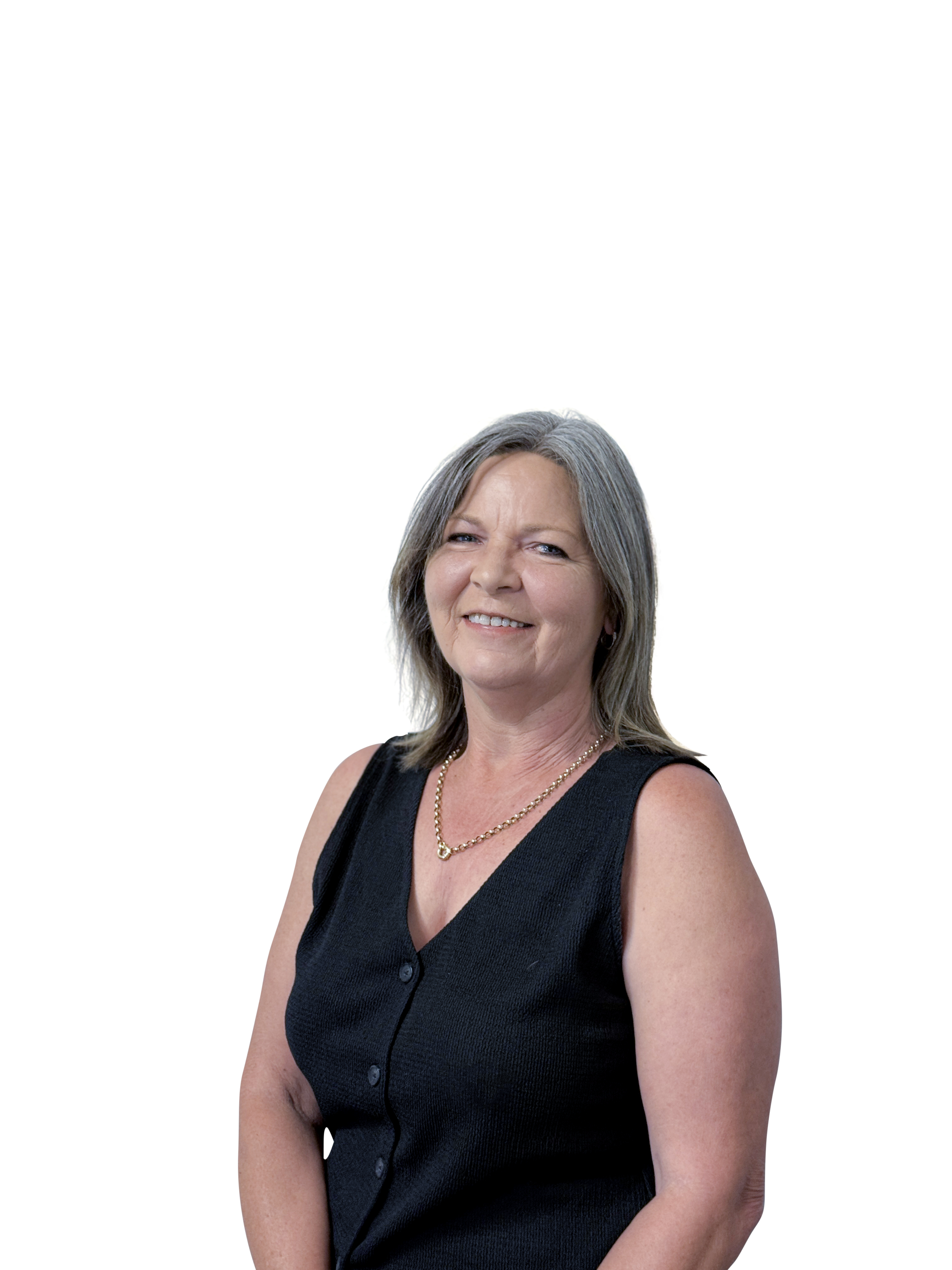Sold
25A Sawmill Road, Dundowran Beach QLD 4655
3 Bed
2 Bath
4 Car
3651 m²
25A Sawmill Road, Dundowran Beach QLD 4655
3 Bed
2 Bath
4 Car
3651 m²
LUXURY COASTAL RETREAT
Experience the epitome of coastal living with this luxurious property enjoying a peaceful atmosphere in a private setting with no road noise to disrupt the serenity. You will be taken by the design and the landscaping the moment you turn into the long palm lined driveway. With paved parking spaces and manicured lawns, the landscape design has also been well thought out to make the best use of this exquisite location.
This amazing property is more a way of life than just a place to live. Architecturally designed and built with love it has been superbly finished to provide a bespoke residence of absolute seclusion, style, and functionality with high-end inclusions throughout.
The beautiful entry creates a wow factor with an impressive introduction and leads to an elegant contemporary open-plan design. The main living area and kitchen open onto the entertaining deck and dining area overlooking a glorious water outlook.
With generously sized bedrooms, the master suite is particularly impressive, boasting a luxurious ensuite, and a spacious walk-in dress[ng room. The family bathroom enhances the home's appeal with its elegant free-standing bath, even the laundry could be on the front page of a luxury home magazine.
You have all year round comfort with a powerful ducted air conditioner which is split into zones there is quality porcelain flooring throughout and paneled glass doors opening onto the expansive deck.
Spring Summer Autumn Winter this home will be enjoyed by the lucky new owners all year round. Whether you are inside or outside this home makes you feel like you belong here just as the builder intended.
So why not come and see if you belong. Contact the Ray Edward Team to book your private inspection.
The Home at a Glance:
* Gourmet kitchen with profiled cabinetry, stone bench tops and soft-close drawers
* Miele wall oven, gas & induction cooktop, dishwasher and built-in microwave oven
* Large walk-in pantry with entry from the garage making it easy to bring the groceries straight in
* Spacious open plan living with built-in cabinetry
* Secondary living area
* Office/study off main entry
* Well-sized bedrooms with generous built-in cupboards
* Expansive master wing/parents retreat with luxury ensuite, separate toilet and dressing room
* Oversized double garaging with auto roller doors, internal/external access
* An abundance of storage including a walk-in linen press
* Quality porcelain tiled floors, zoned ducted a/c throughout
* 5.5kw solar system
* Substantial alfresco entertaining area with nature outlook
Highlights of the grounds and surrounds:
* Magnesium in-ground pool with mosaic glass tiling and pool cabana
* Beautiful established gardens
* Perfectly paved driveway and parking
* Separate 8m x 8m powered shed, built to match the home
* Fresh water lagoon with pontoon – a perfect place to sit and ponder the tranquility
Features
Air Conditioning
Built In Robes
Courtyard
Deck
Dishwasher
Fully Fenced
Outdoor Entertaining
Pool - Inground
Remote Garage
Shed
Study
Location


