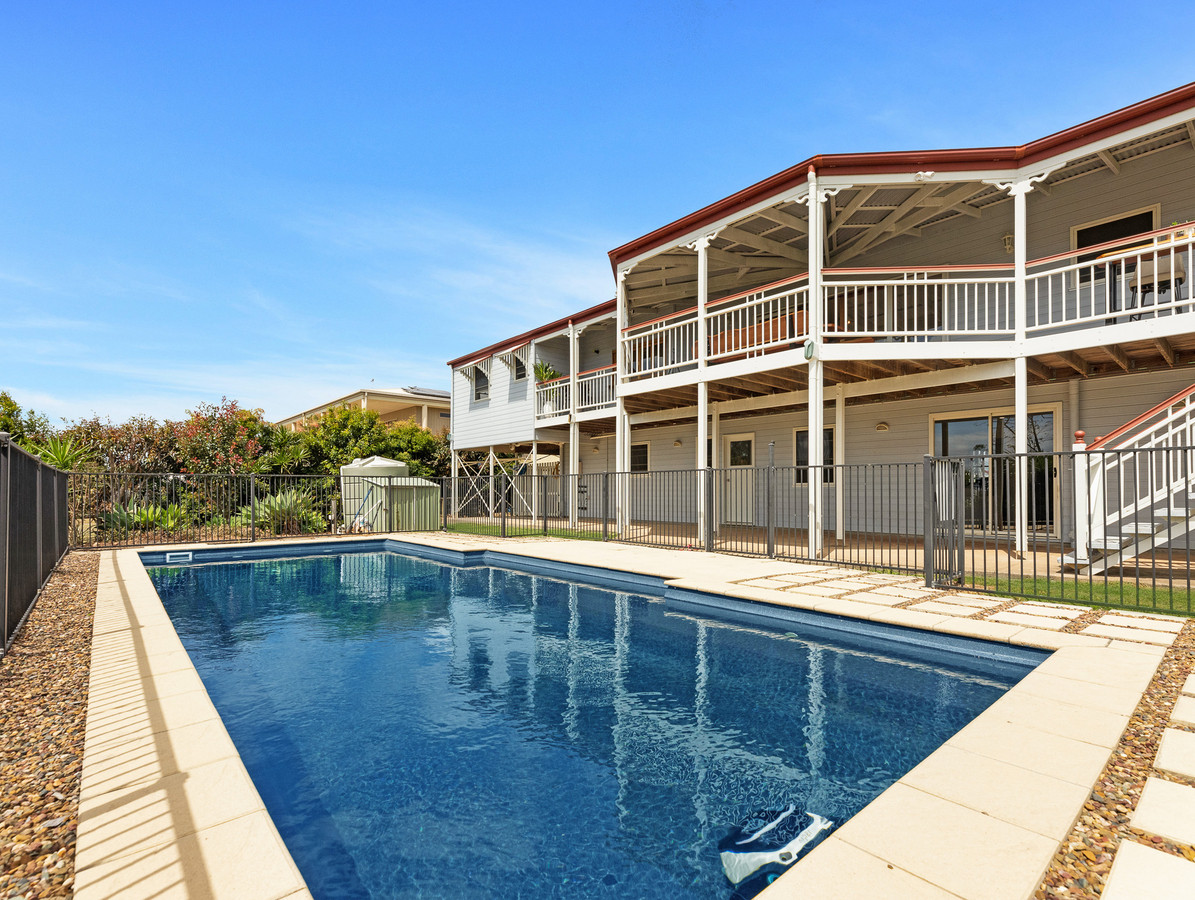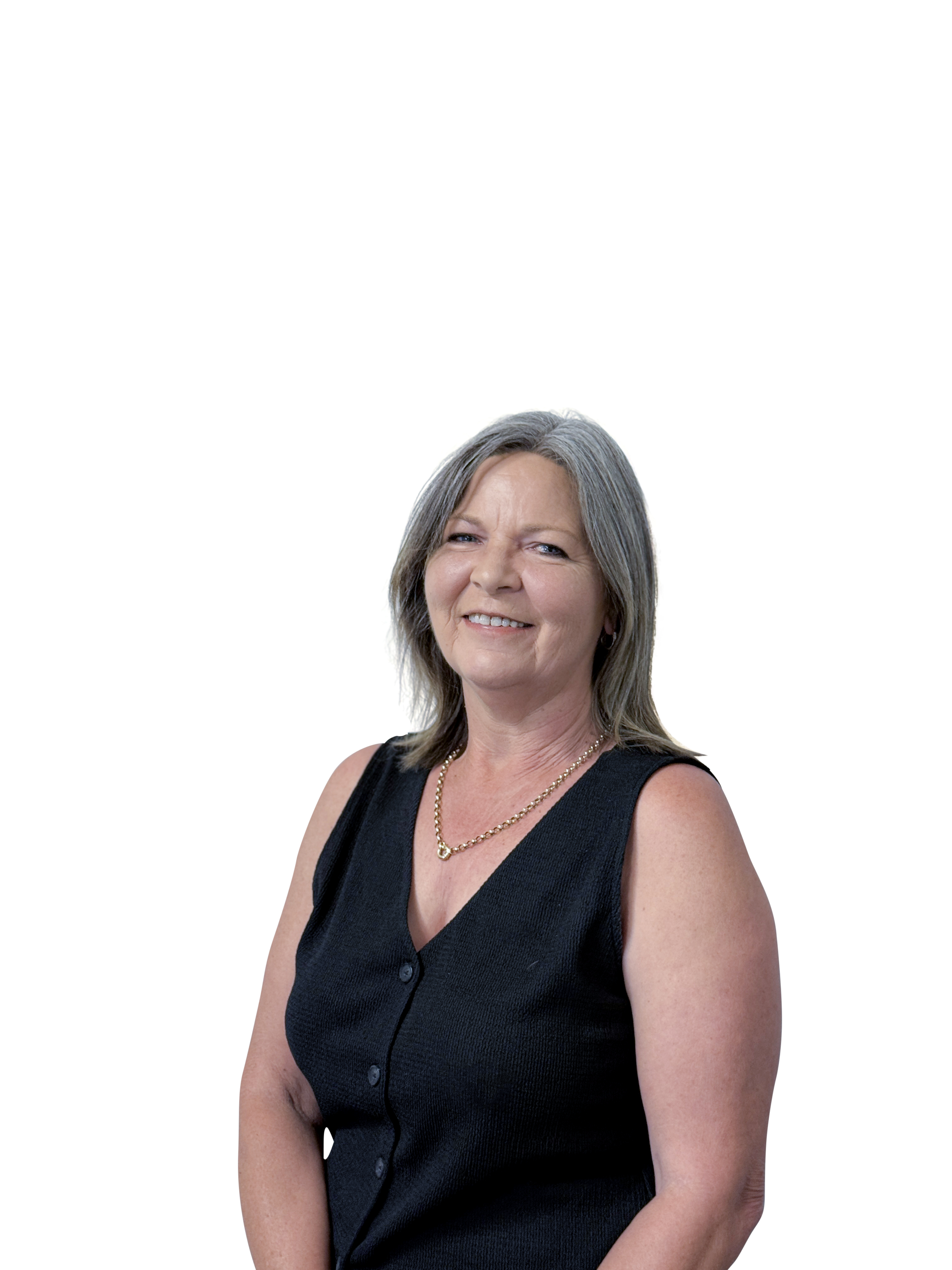3 Benjamin Place, Dundowran QLD 4655
5 Bed
3 Bath
4 Car
2001 m²
3 Benjamin Place, Dundowran QLD 4655
5 Bed
3 Bath
4 Car
2001 m²
Stunning Home with Ocean Views
Generous, welcoming spaces provide room for living and entertaining. Quality craftsmanship and high-end fittings and fixtures are evident in every room of this beautiful home.
Inspired by the much loved Queenslander style with it’s grand façade, high ceilings, timber floors and features along with all the modern inclusions. Every element of this home has been thoughtfully crafted to embrace the Queensland lifestyle.
Featuring generously sized living areas along with formal dining and lounge rooms, there’s plenty of room for the entire family to relax and entertain with an effortless flow from the central living area and kitchen out to the expansive deck offering a relaxing outlook.
The master suite to one side of the home offers peace and privacy with it's large ensuite, separate toilet and dual walk-in wardrobes. The four additional king sized bedrooms all include built-in wardrobes with bedroom two enjoying a walk-in robe and private ensuite.
The outdoor entertaining areas are so inviting, imagine hosting friends on the covered deck as the sun sets, or enjoying a dip in in the sparkling 12 metre pool on a lazy and relaxing afternoon.
Overview:
Modern home with a grand façade, showcasing large rooms, high 9ft ceilings, timber floors and intricate fretwork, all enveloped by wide verandahs that capture panoramic ocean and rural vistas.
Luxurious Living: The upper level boasts a grand master suite with a dual walk-in wardrobes, an ensuite featuring a double vanity, deep bath, and separate toilet. Two additional spacious bedrooms on this level offer built-in robes, bedroom 2 is complemented by a walk-in robe and ensuite bathroom. Separate powder room. Lounge room and dining room on either side of the main entry leading to the large family room.
Gourmet Kitchen: A bespoke kitchen featuring 40mm stone bench tops, 5 burner gas cooktop, large oven, soft closing drawers, appliance cupboard, walk-in pantry and a servery window that opens to the north-facing entertaining deck, perfect for alfresco dining.
Versatile Lower Level: Includes two large bedrooms, a spacious rumpus/ lounge room with generous bathroom and separate laundry.
Ample Storage and Parking: A large double garage with storage/ work shop, plus storage cupboards. Two additional covered lock-up vehicle accommodation provides secure parking for up to 4 vehicles.
Outdoor Oasis: Set on a 2001m² fully fenced lot with automated entry gate, a 12 metre saltwater pool surrounded by lawn and established gardens, creating a serene and private retreat. North facing views to the ocean and Rural views to the Hinterland from the front verandah.
Sustainable Living: The property is equipped with a 4.8kw solar system and gas hot water.
Location Highlights: Quiet, private cul-de-sac location just minutes from Craignish shopping village, golf course and beaches.
Approximately 15 minutes to Hervey Bay cafes, major shopping outlets and essential services, 20 minutes to Hervey Bay Airport.
Features
Built In Robes
Deck
Floorboards
Fully Fenced
Gas Hot Water Service
Grey Water System
Outdoor Entertaining
Remote Garage
Rumpus Room
Secure Parking
Solar Panels
Workshop
Location


